Residence N
New House in Castlemaine - Victoria
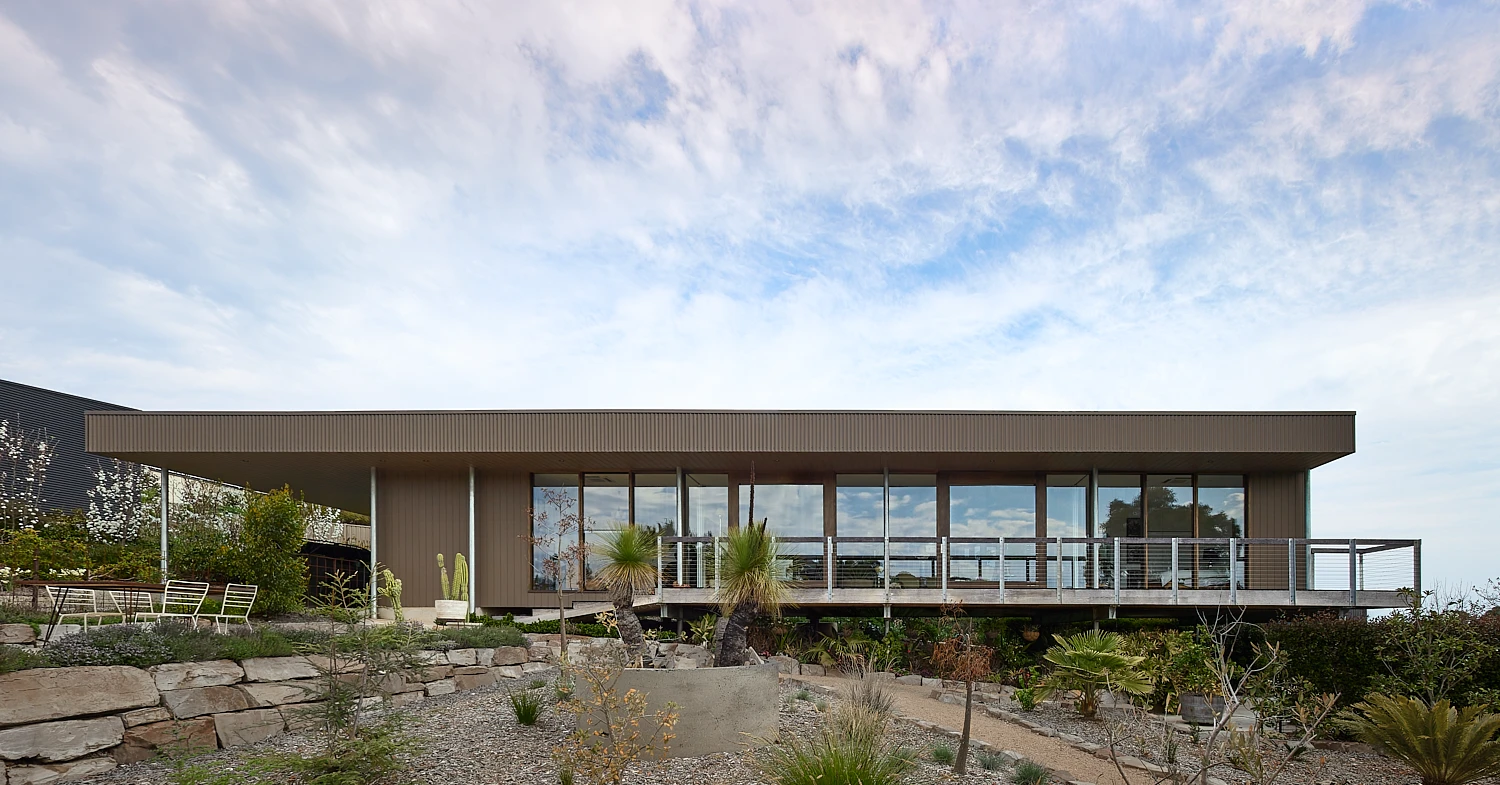
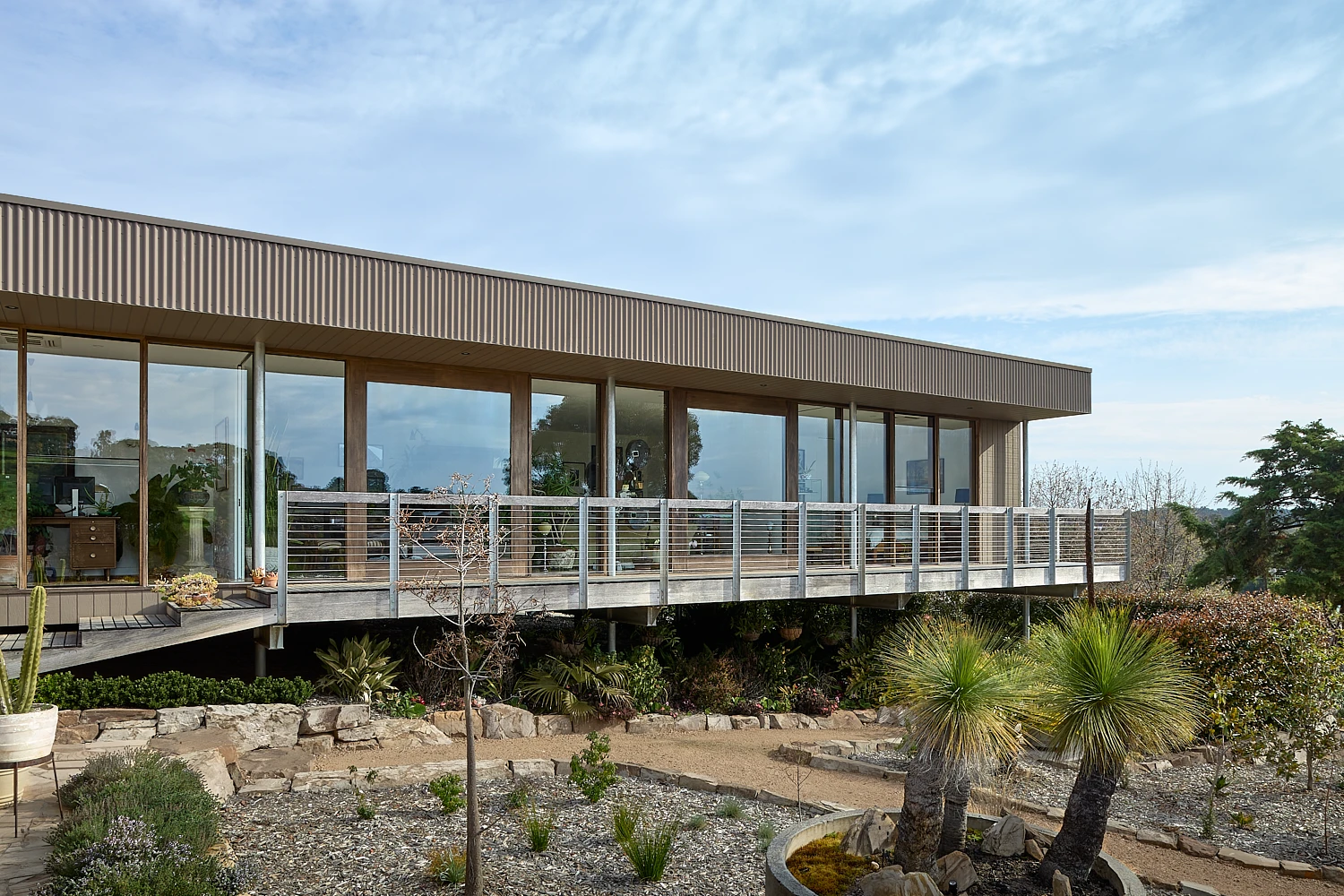
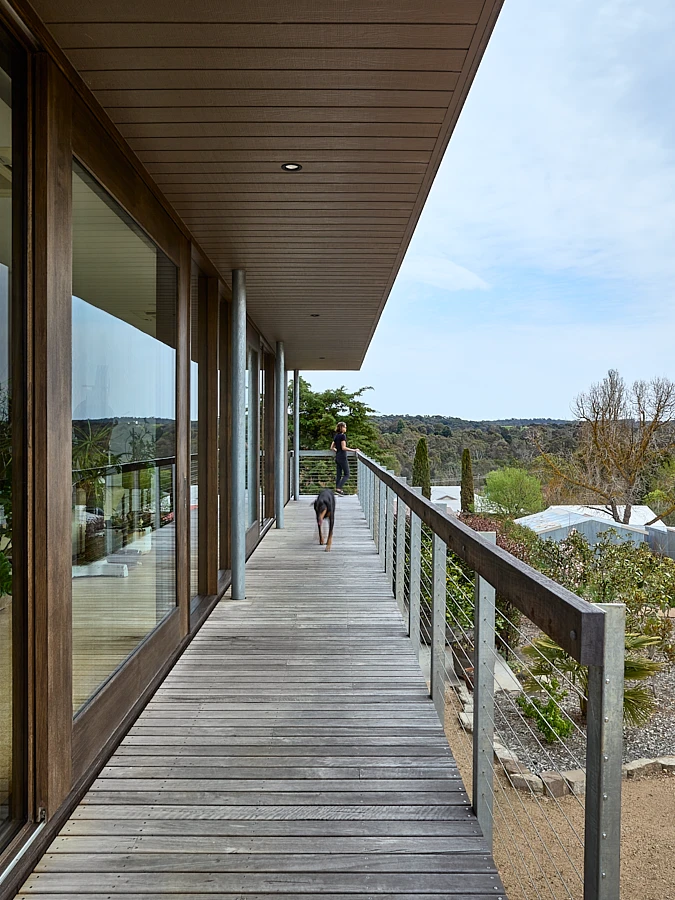
Our client was looking for a new home away from the city; a place where he could combine his professional and private life in the company of his dogs and surrounded by his eclectic collection of antiques, furniture, artefacts and plants. The design of this new house began with the client’s visit to one of our earlier projects, Residence J&C in Somers. It develops some of the ideas and preoccupations explored there
The property, located at the edge of Castlemaine - a regional town in Victoria - had until recently been part of a much larger property used for farming and was unfortunately cleared of trees. It has a substantial fall to the North-West and enjoys views towards the hills and plains in the distance. The ideal position for the house became clear from the first site visit. Instead of facing the road access, the house was rotated and pushed towards the South, defining the boundary and leaving a substantial North facing garden
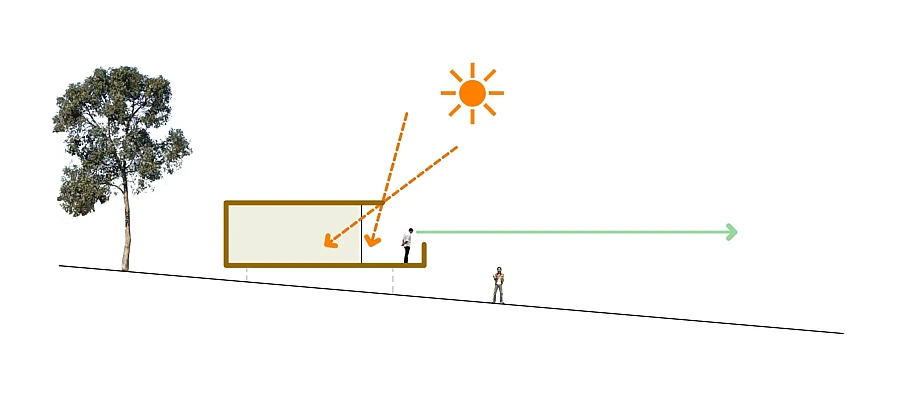
Our client’s interest in post-war architecture informed many of the design discussions. And our ongoing fascination with Lina Bo Bardi’s Glass House of 1950 appeared as a strong precedent. We treated the house as an observation deck that ignores the topography and floats over the landscape. Rather than working with the site contours it orients itself to the sun and views. The result is a “viewing platform” anchored to the high end of the site and supported on eight steel columns. Elevating the floor level of the house is not only ideal for capturing the distant views but also produces a particular psychological effect. By excluding the middle ground from view, the landscape appears more horizontal and pictorial, simultaneously separating and connecting the viewer and the landscape, while reinforcing a sense of detachment and shelter
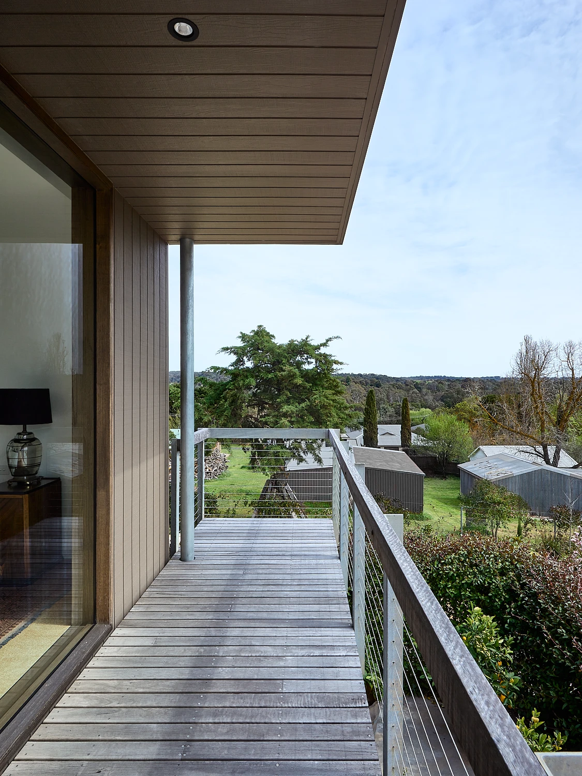
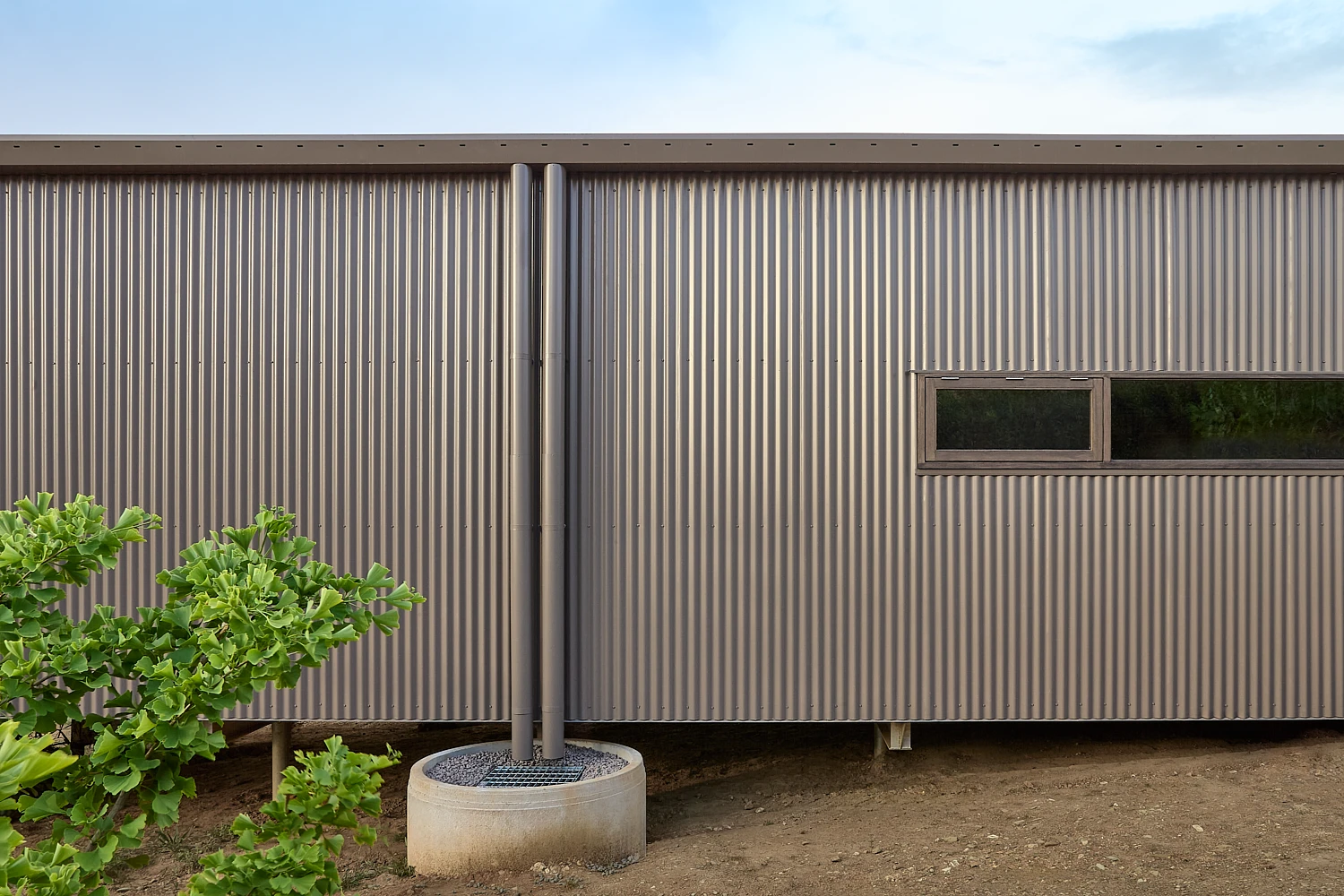
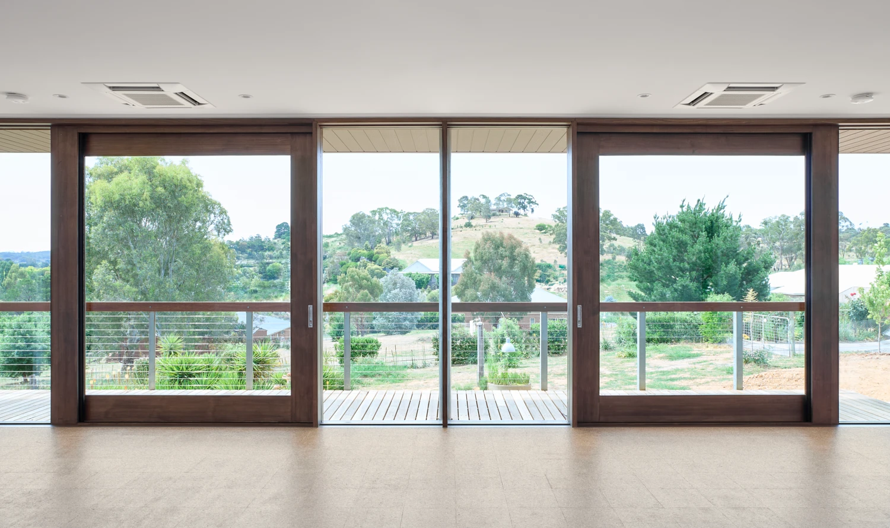
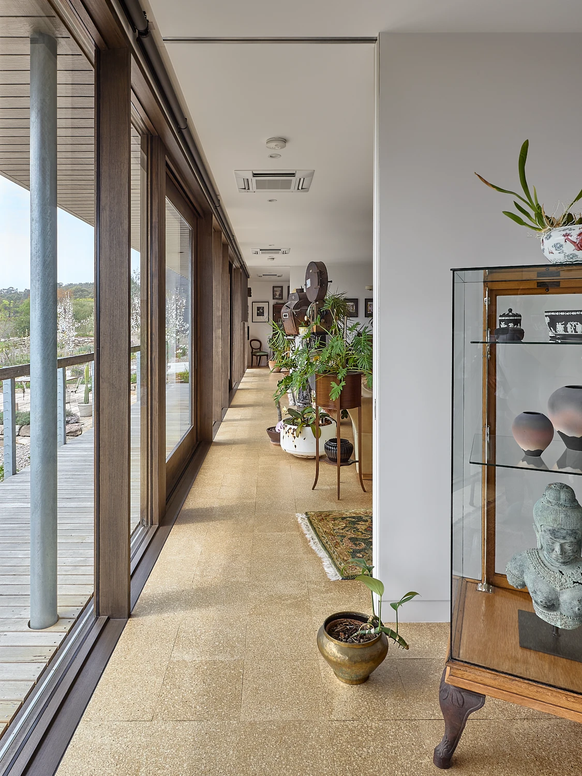
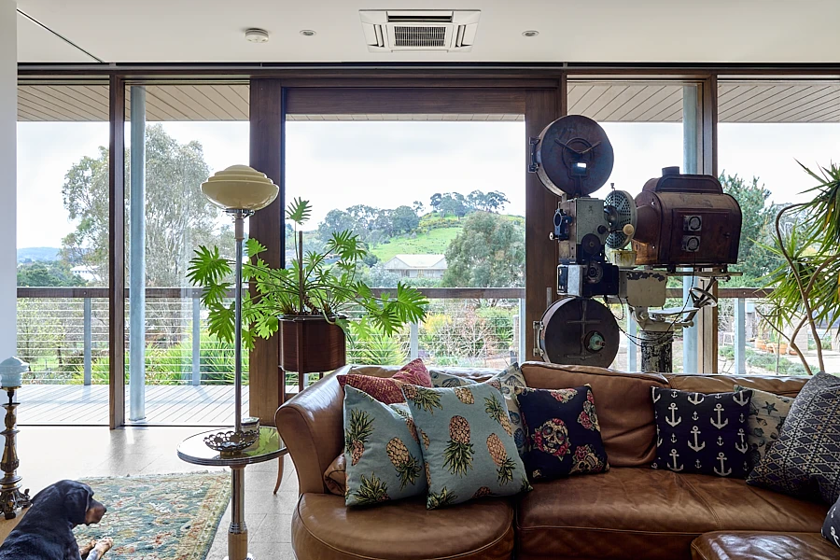
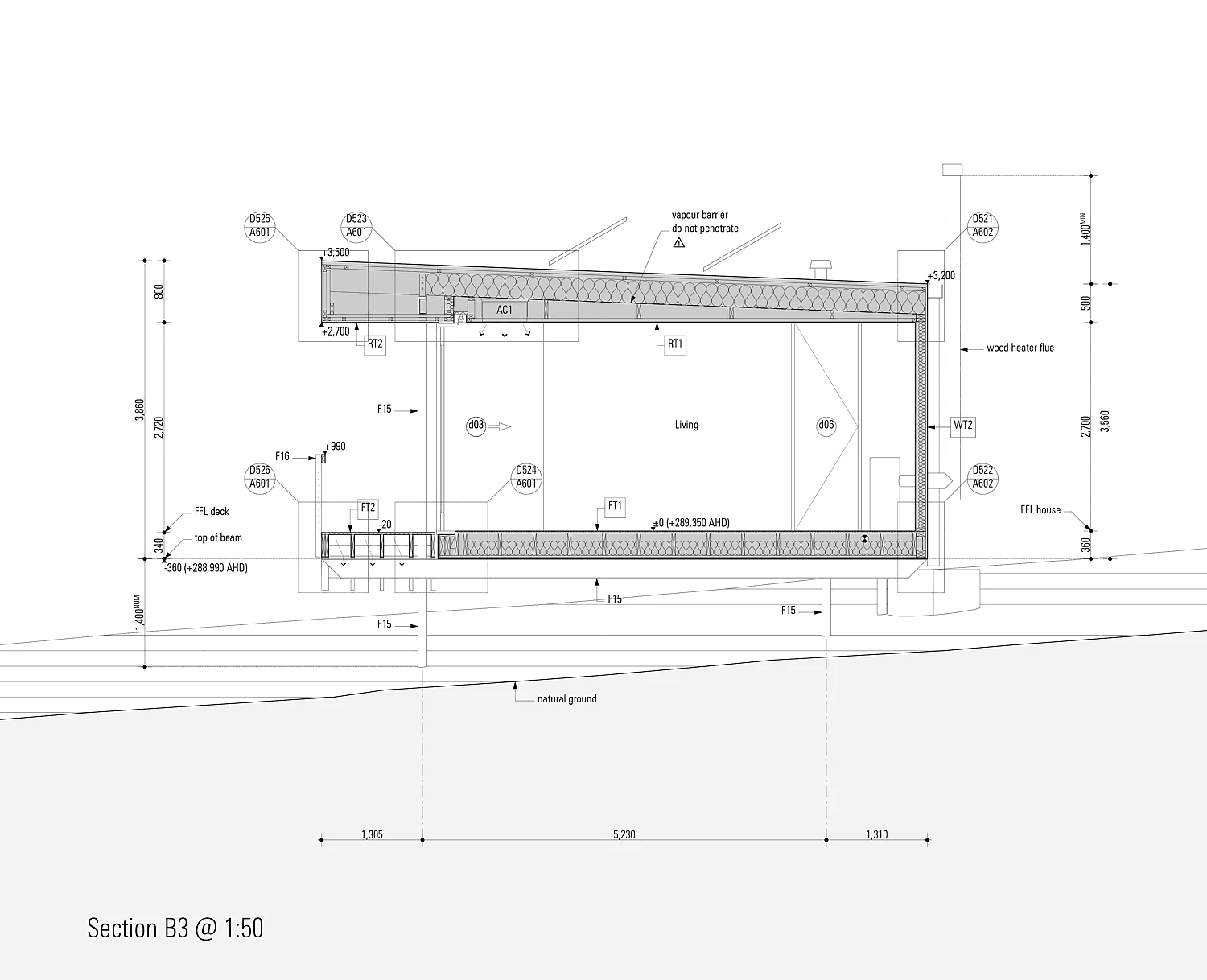
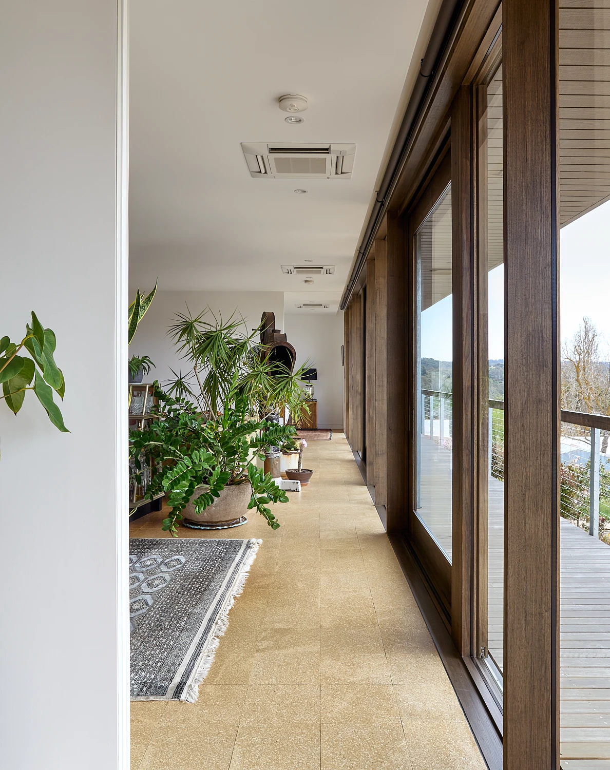
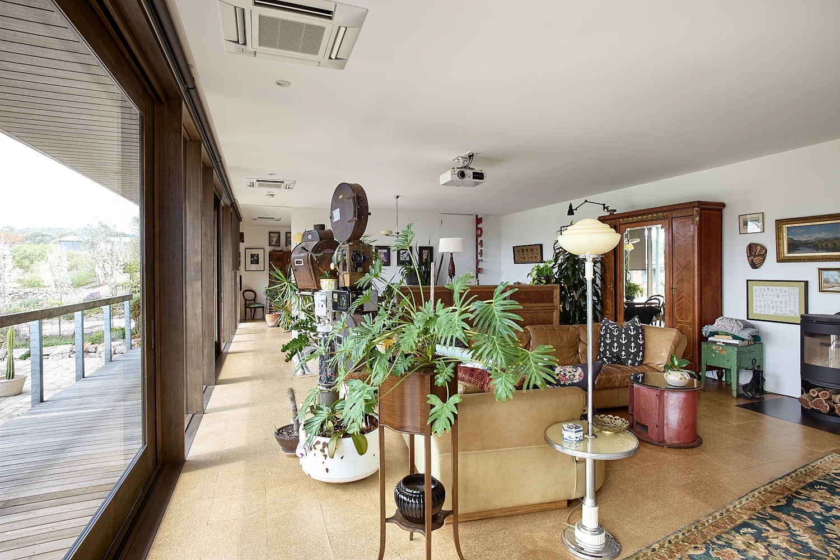
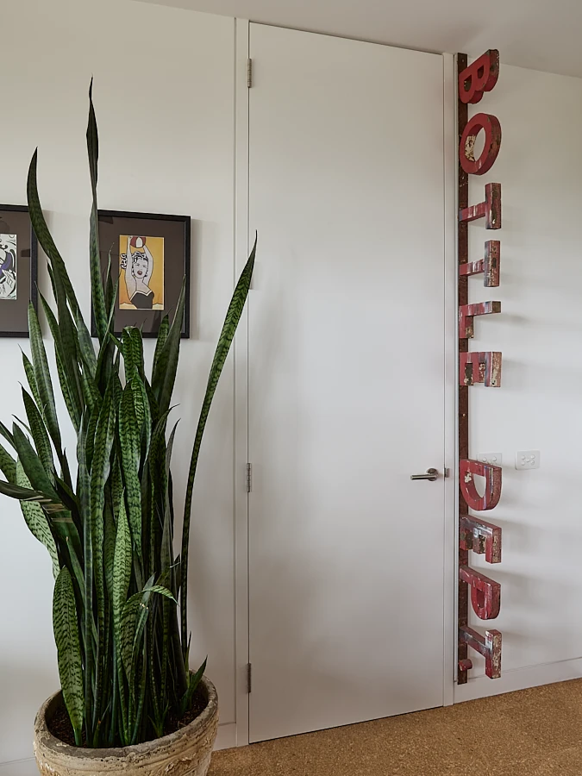
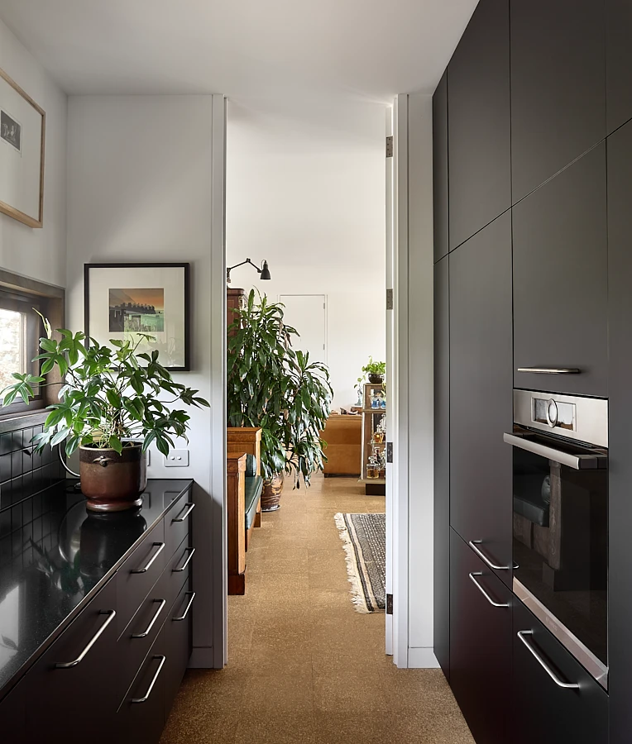
The overall design follows the simplest of compositions, with two clearly legible horizontal elements: the elevated platform and the roof. The roof line extends to form a simple carport and a covered walkway. This abstracted veranda is not a nostalgic reference but a device mediating the relationship between the occupant and the setting. It not only modulates the light, but also establishes a sense of scale and directs the gaze forward
The house is an elongated bar, 25m long by 6m deep, with six structural bays. It is arranged as three loosely connected spaces with floor-to-ceiling glass walls facing North. The utilitarian functions of the house (kitchen, bathroom, storage) are treated as blank volumes with minimal openings and form the back of the house. The intentional economy of means and simple composition makes this house paradoxically unconventional. There is no obvious front door and no internal circulation space, resulting in a non-hierarchical, ubiquitous space without prescribed functions
The spatial fragmentation of the typical family house is, in this project, dissolved into zones of more or less privacy. Like a neutral canvas, this generous and indeterminate space is informally appropriated by the placement of the client’s artefacts, IT equipment, antiques, artworks and memories. The work/play entanglement can unfold into a new kind of domesticity constructed from decontextualised objects - original, creative, ludic...
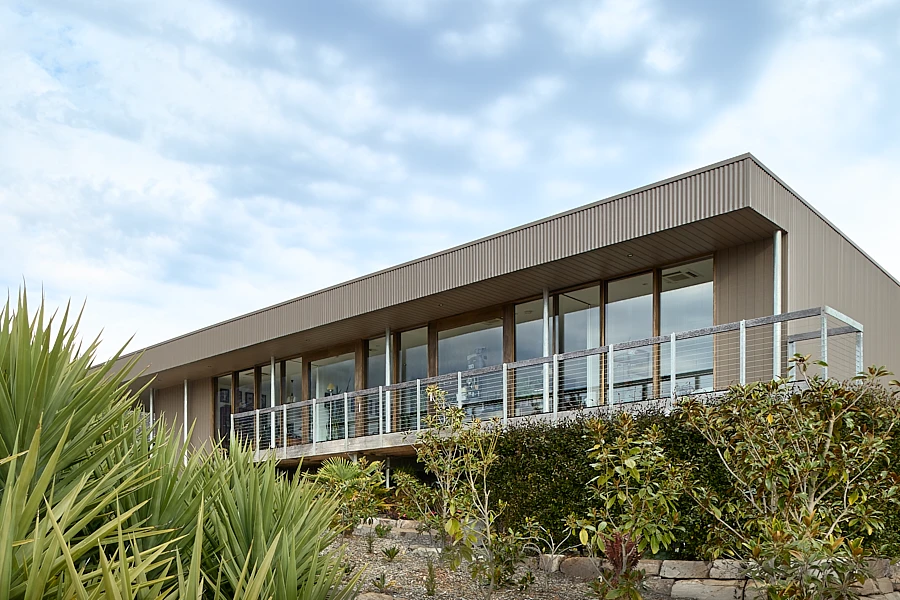
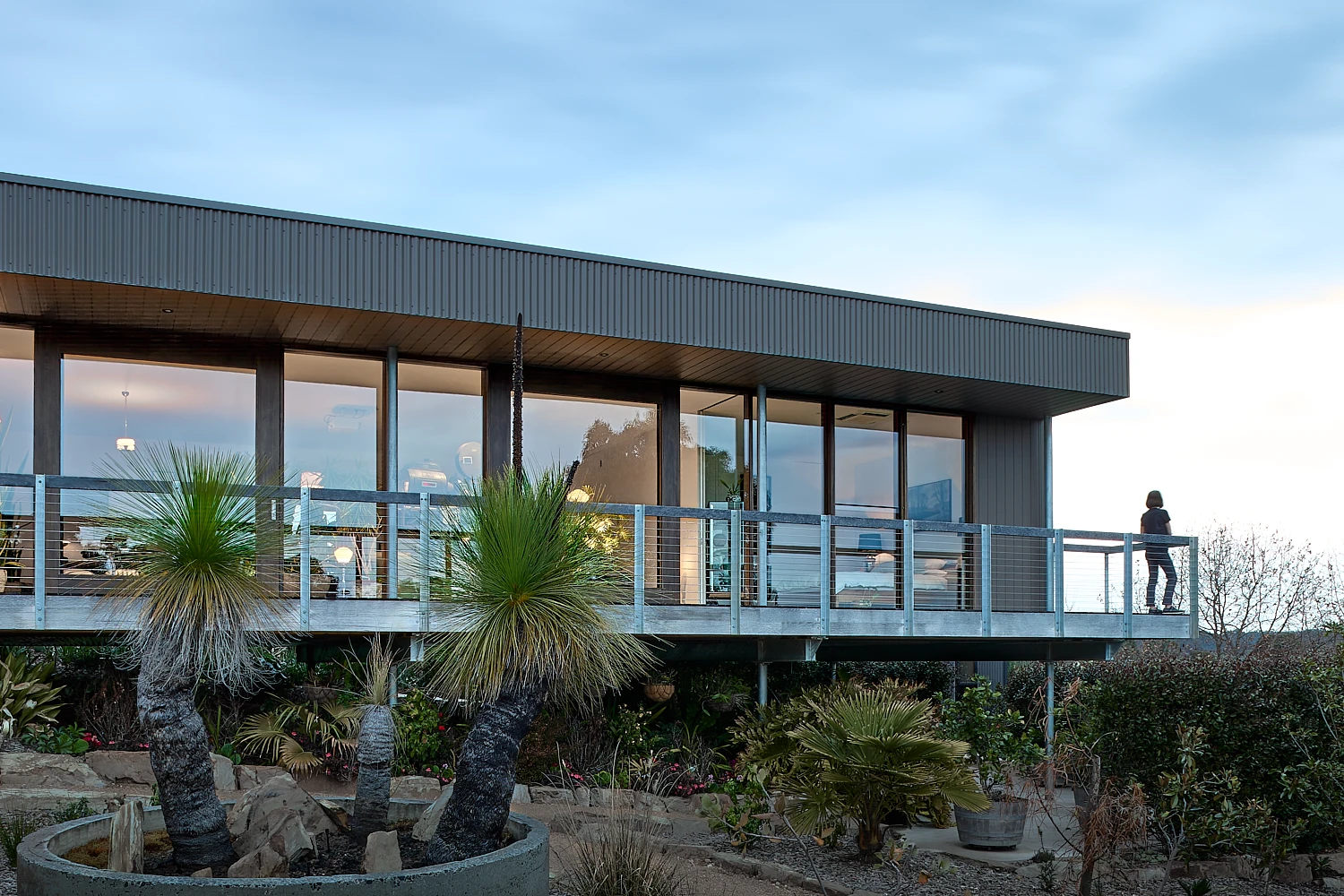
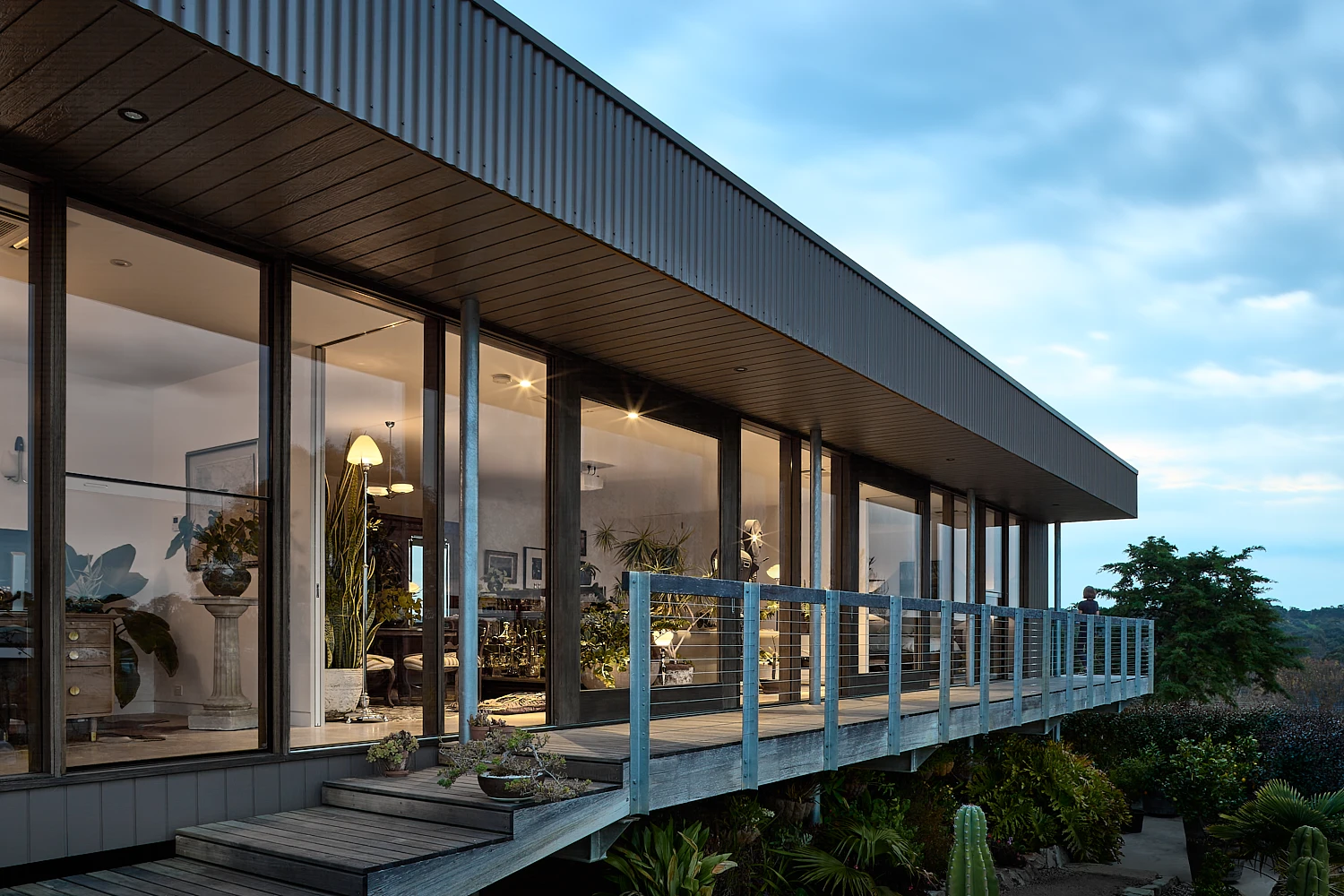
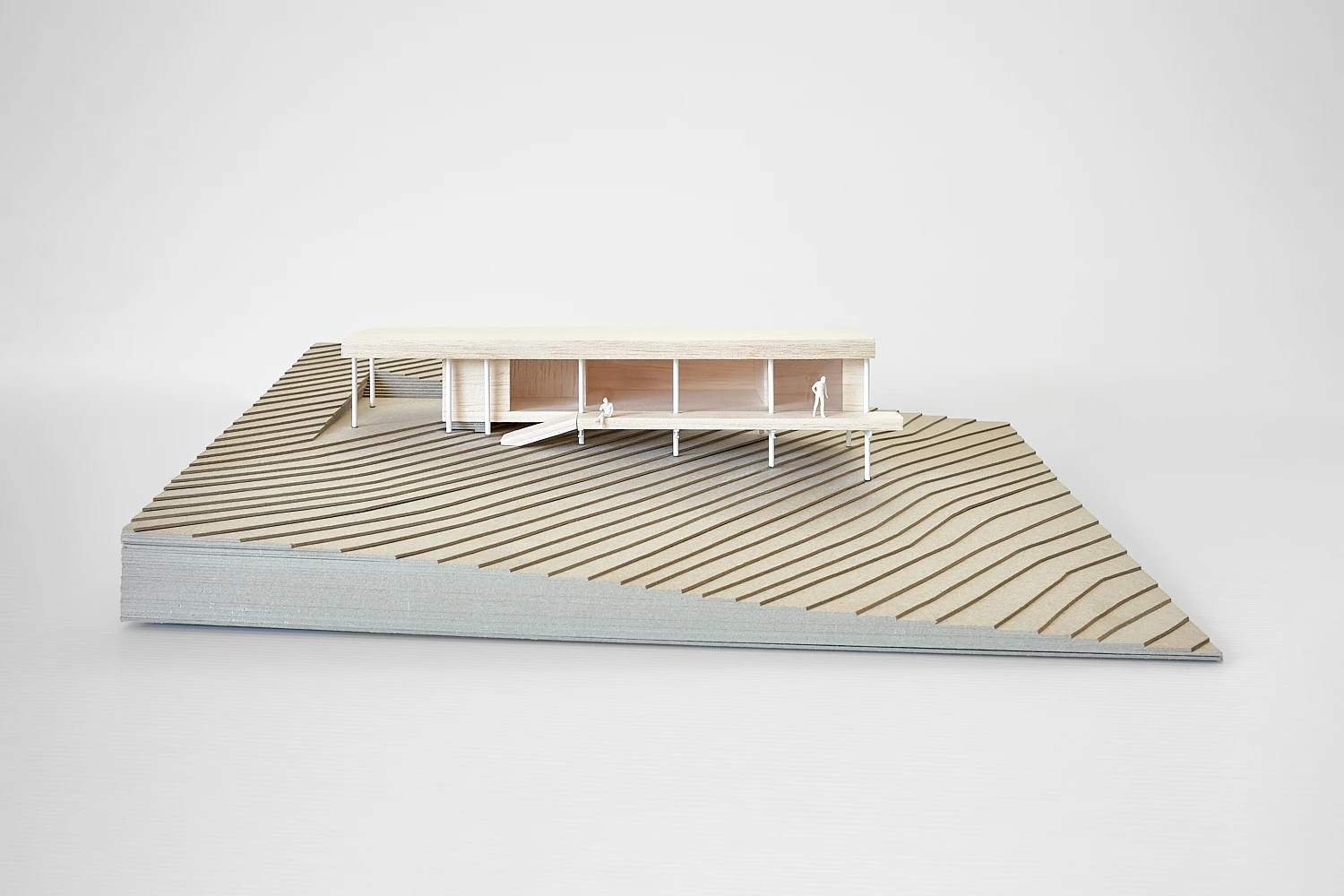
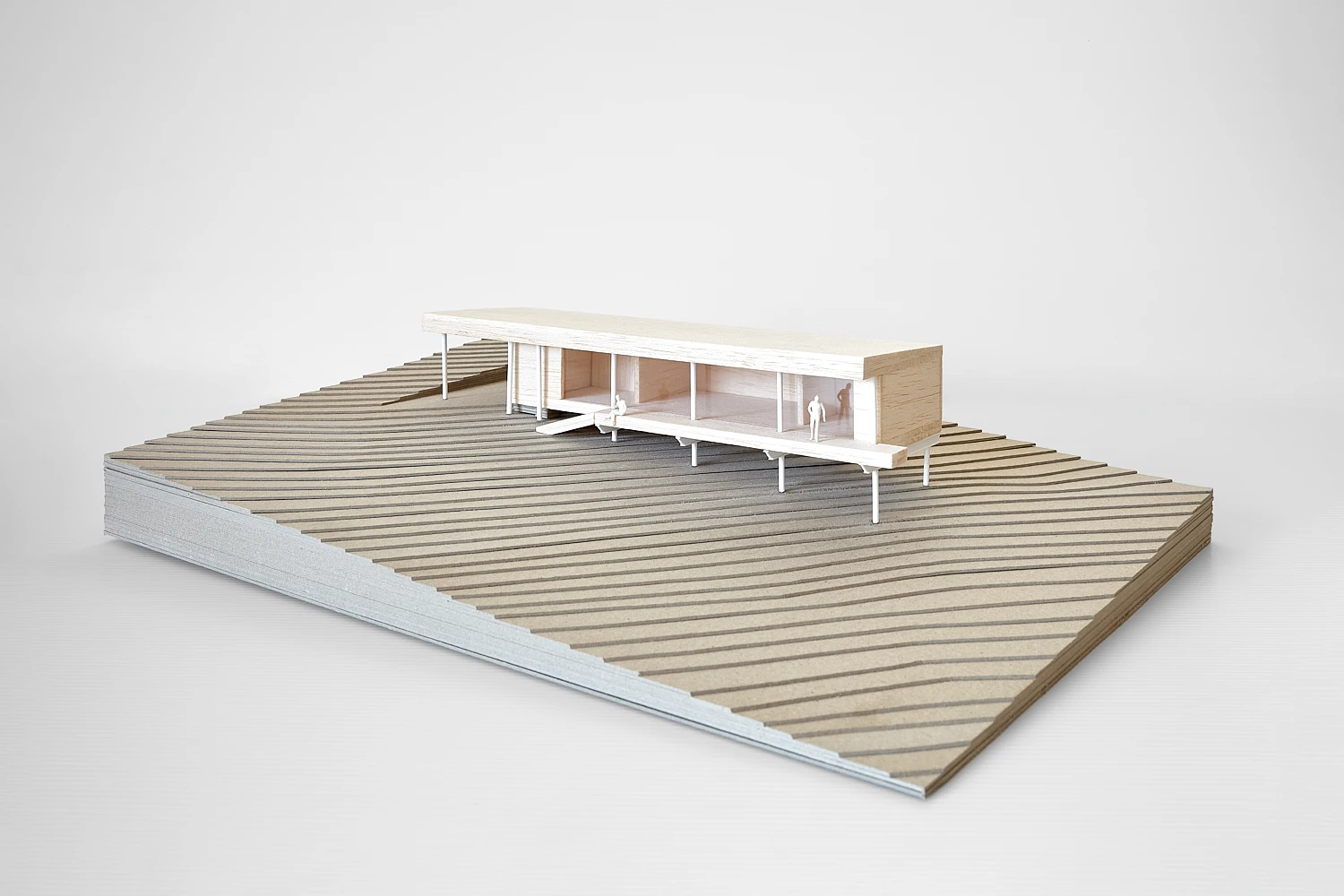
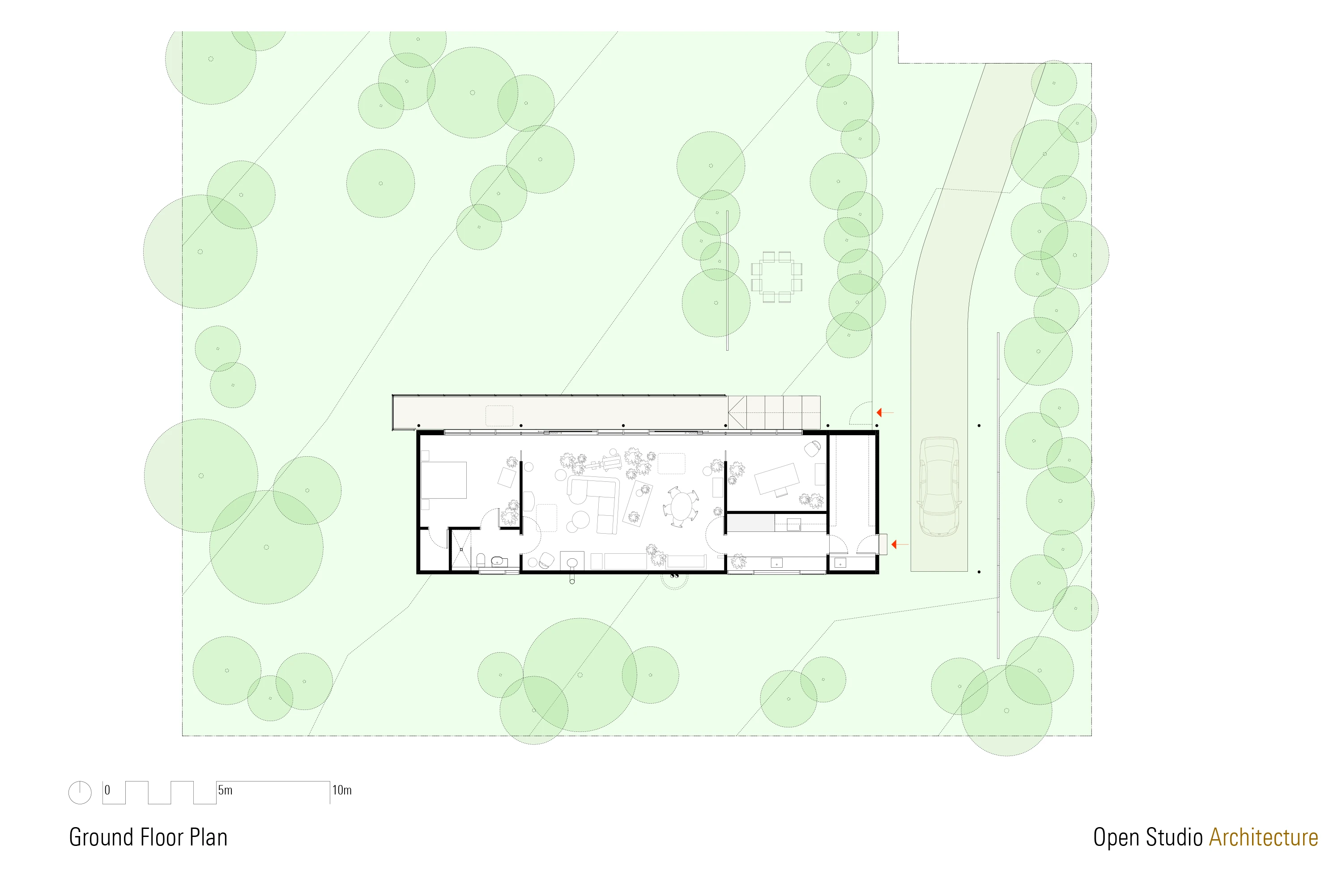
Project Data
| Site Area: | 1,435m2 |
|---|---|
| Floor Area: | 128m2 |
| Completion: | 2023 |
| Consultants: | Ipsum Structures (Structural Engineer) |
| Photography: | Open Studio Pty Ltd |
Sustainability Data
| Orientation & Form: | all habitable spaces North-facing |
|---|---|
| roof overhang balancing solar gain with summer shading | |
| no West-facing windows | |
| small size and compact form (economy of form and space) | |
| flexible space for changing needs, no internal load-bearing walls (design for adaptability) | |
| Envelope: | thermal insulation levels exceed building code requirements |
| building envelope designed to eliminate thermal bridges | |
| double-glazed windows with full-depth hardwood frames | |
| material reduction and no unnecessary applied finishes | |
| air barriers increase air tightness and manage moisture in building envelope | |
| Energy: | net zero energy house |
| heating, cooling and hot water delivered by high-efficiency heat pumps | |
| 20-panel photovoltaic system connected to battery storage | |
| natural cross ventilation via large sliding doors fitted with insect screens | |
| no gas connection | |
| Water: | rainwater collected and stored in underground water tanks |